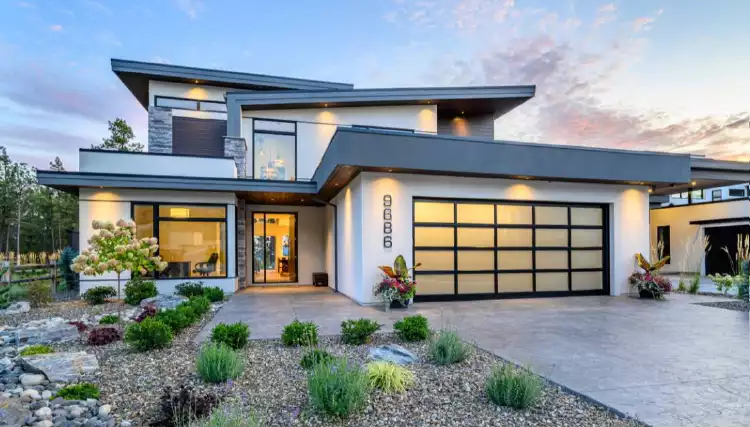Modern house plans have evolved to reflect the changing needs and desires of today’s homeowners. With a focus on functionality, aesthetics, and sustainability, these designs offer a blend of comfort and sophistication. The principles of modern architecture emphasize clean lines, open spaces, and the seamless integration of indoor and outdoor living.

Key Elements of Modern House Plans
Open Floor Plans: Space and Fluidity
One of the most defining characteristics of modern house plans is the open floor plan. This design concept eliminates unnecessary walls, creating a sense of spaciousness and fluidity between different areas of the home. The kitchen, dining, and living areas often flow into one another, fostering a more communal and connected living experience.
Open floor plans also allow for greater flexibility in how spaces are used. Furniture arrangements can be easily adjusted to suit changing needs or preferences. Natural light is maximized, as open spaces allow sunlight to permeate through multiple rooms, enhancing the overall ambiance and reducing the need for artificial lighting.
Minimalist Aesthetics: Less is More
Modern house plans often embrace a minimalist aesthetic, where the mantra “less is more” is clearly evident. This approach prioritizes simplicity and functionality, with an emphasis on uncluttered spaces and the thoughtful use of materials. Clean lines, neutral color palettes, and a focus on high-quality finishes are common features.
Minimalist design also extends to the exterior of the home, where sleek, unembellished facades create a striking visual appeal. Large windows, flat roofs, and the use of natural materials like wood, stone, and glass contribute to a contemporary yet timeless look.
Sustainable and Smart Living
Energy Efficiency: Building for the Future
Sustainability is a core component of modern house plans. Energy-efficient design elements, such as insulated windows, solar panels, and advanced HVAC systems, are increasingly incorporated to reduce the home’s carbon footprint. The use of eco-friendly building materials, like recycled steel and sustainably sourced timber, further supports environmental responsibility.
Passive solar design, which takes advantage of the sun’s natural energy to heat and cool the home, is another key feature. This involves strategically placing windows and using thermal mass materials to absorb and retain heat, reducing the need for artificial heating and cooling.
Smart Home Integration: Technology Meets Convenience
Modern house plans often include provisions for smart home technology, which allows homeowners to control various aspects of their home with ease. From lighting and temperature control to security systems and entertainment, smart home integration enhances convenience and efficiency.
These technologies not only offer practical benefits but also contribute to energy savings. Smart thermostats, for example, can learn a household’s schedule and adjust temperatures accordingly, ensuring that energy is not wasted when the home is unoccupied.
Indoor-Outdoor Harmony
Seamless Transitions: Blurring the Boundaries
A hallmark of modern house plans is the seamless integration of indoor and outdoor spaces. Large sliding glass doors or foldable walls create a fluid transition between the interior living areas and outdoor patios, decks, or gardens. This design approach expands the living space and brings the beauty of nature into the home.
Outdoor living spaces are often designed with the same level of care and attention as the interior. Features like outdoor kitchens, fire pits, and comfortable seating areas are common, allowing for year-round enjoyment of the outdoors. Landscaping is also a key element, with an emphasis on low-maintenance, native plants that complement the home’s modern aesthetic.
Courtyards and Atriums: Bringing Nature Inside
In some modern house plans, courtyards or atriums serve as focal points within the home. These enclosed outdoor spaces, often surrounded by glass walls, bring natural light and greenery into the heart of the home. Courtyards can be used as tranquil garden spaces, dining areas, or even as a setting for water features, adding a sense of serenity and connection to nature.
Atriums, on the other hand, are often designed with vertical gardens or skylights, creating a dramatic effect that enhances the modern design ethos. These spaces serve as a reminder of the importance of nature in our living environments, promoting a sense of well-being and calm.
Conclusion
Modern house plans reflect a contemporary lifestyle that values simplicity, functionality, and a strong connection to the environment. Through open floor plans, minimalist design, sustainable practices, and smart technology integration, these homes are designed to meet the needs of today while anticipating the challenges of tomorrow. Whether you are drawn to the clean lines and open spaces or the innovative use of materials and technology. Modern house plans offer a versatile and forward-thinking approach to residential design.