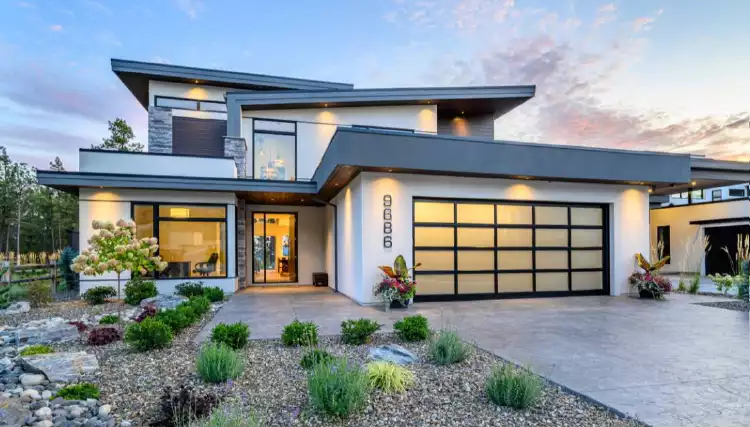Modern house plans have evolved to reflect the changing needs and desires of today’s homeowners. With a focus on functionality, aesthetics, and sustainability, these designs offer a blend of comfort and sophistication. The principles of modern architecture emphasize clean lines, open spaces, and the seamless integration of indoor and outdoor living.

Key Elements of Modern House Plans
Open Floor Plans: Space and Fluidity
One of the most defining characteristics of modern house plans is the open floor plan. This design concept eliminates unnecessary walls, creating a sense of spaciousness and fluidity between different areas of the home. The kitchen, dining, and living areas often flow into one another, fostering a more communal and connected living experience.
Open floor plans also allow for greater flexibility in how spaces are used. Furniture arrangements can be easily adjusted to suit changing needs or preferences. Natural light is maximized, as open spaces allow sunlight …

